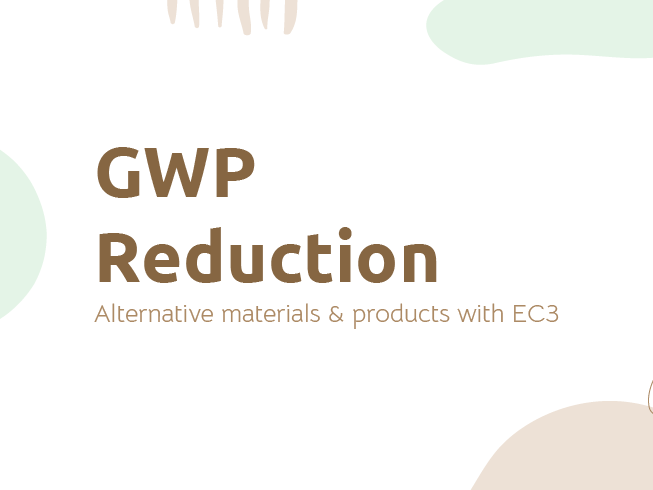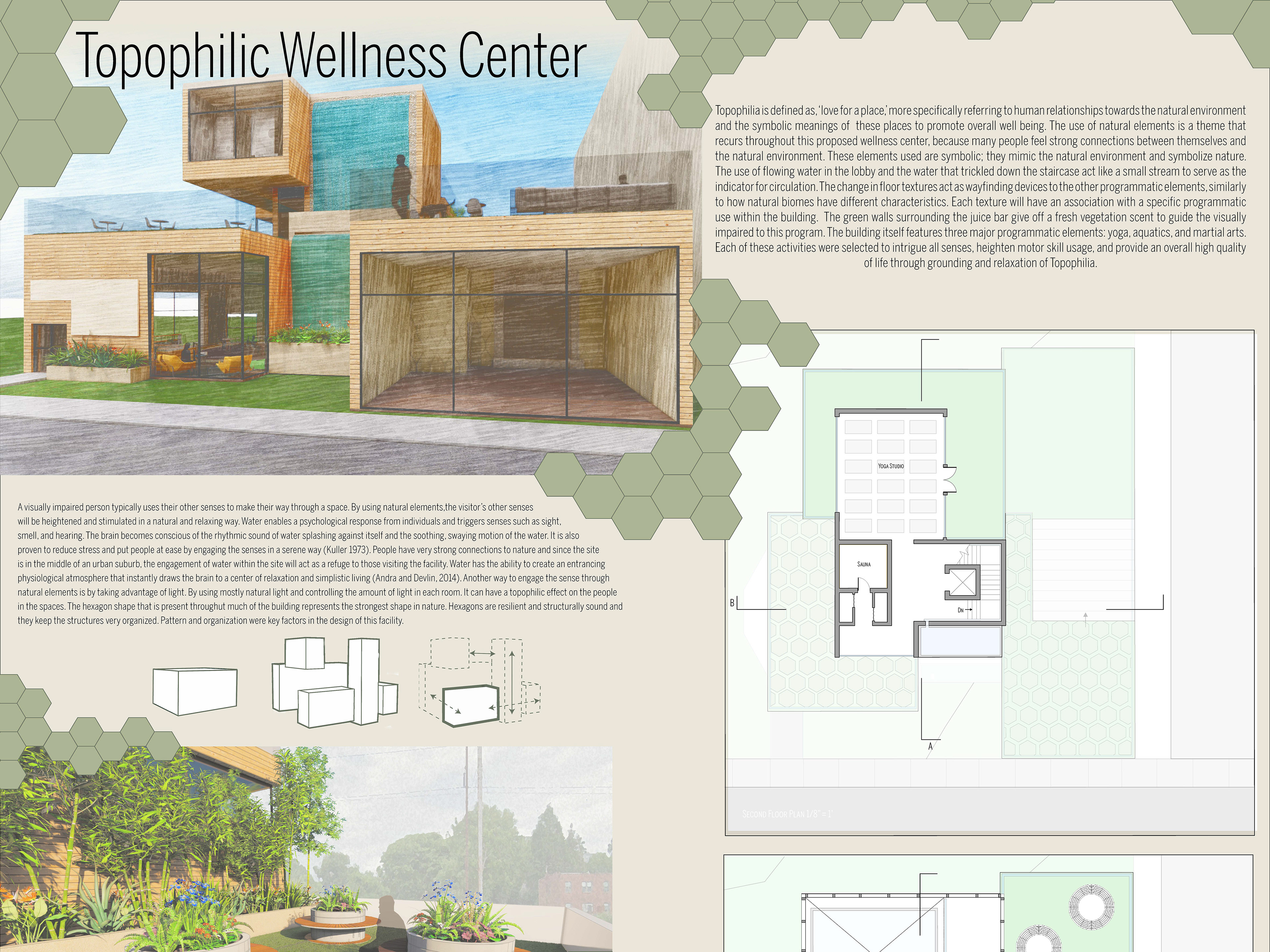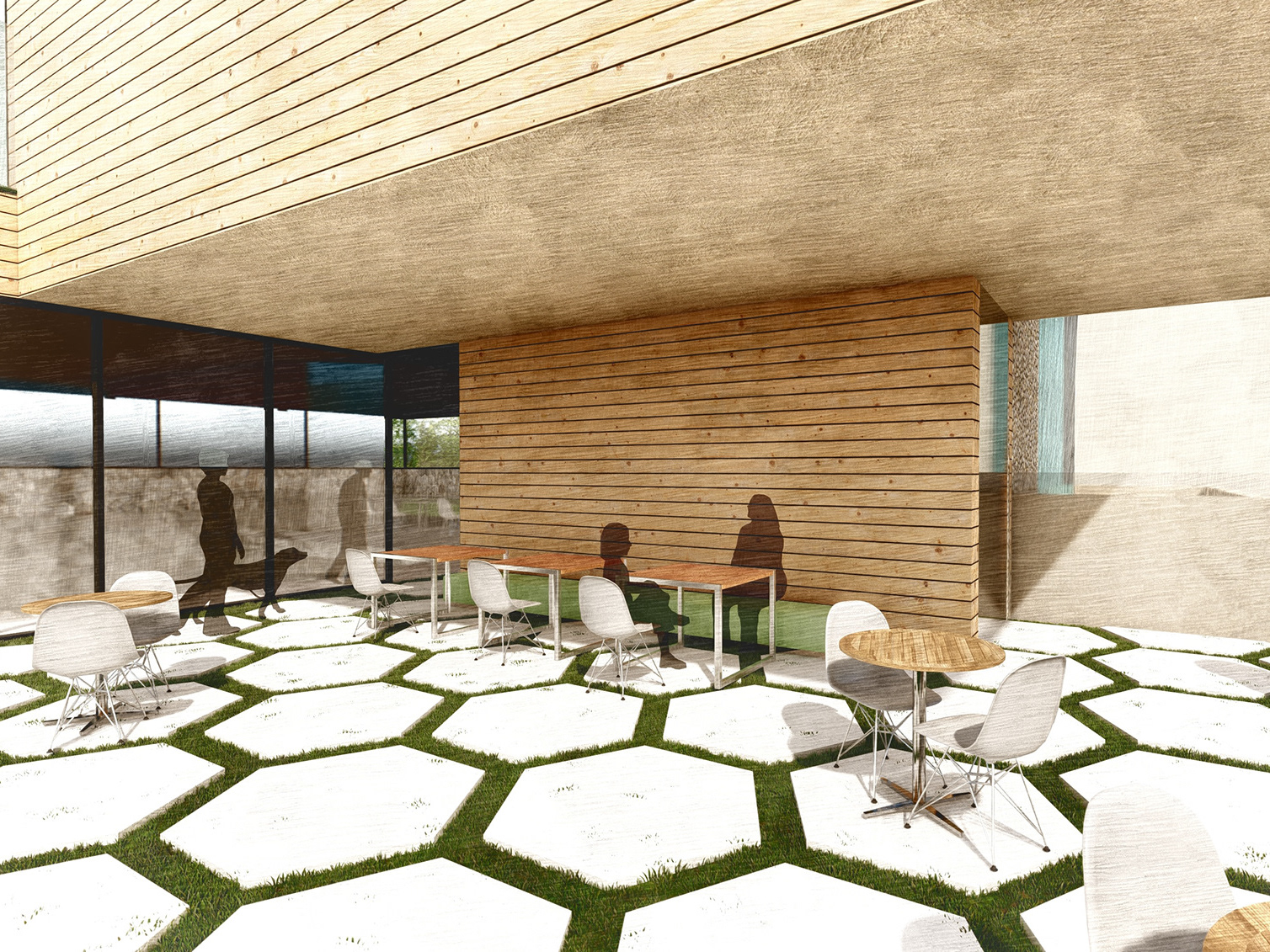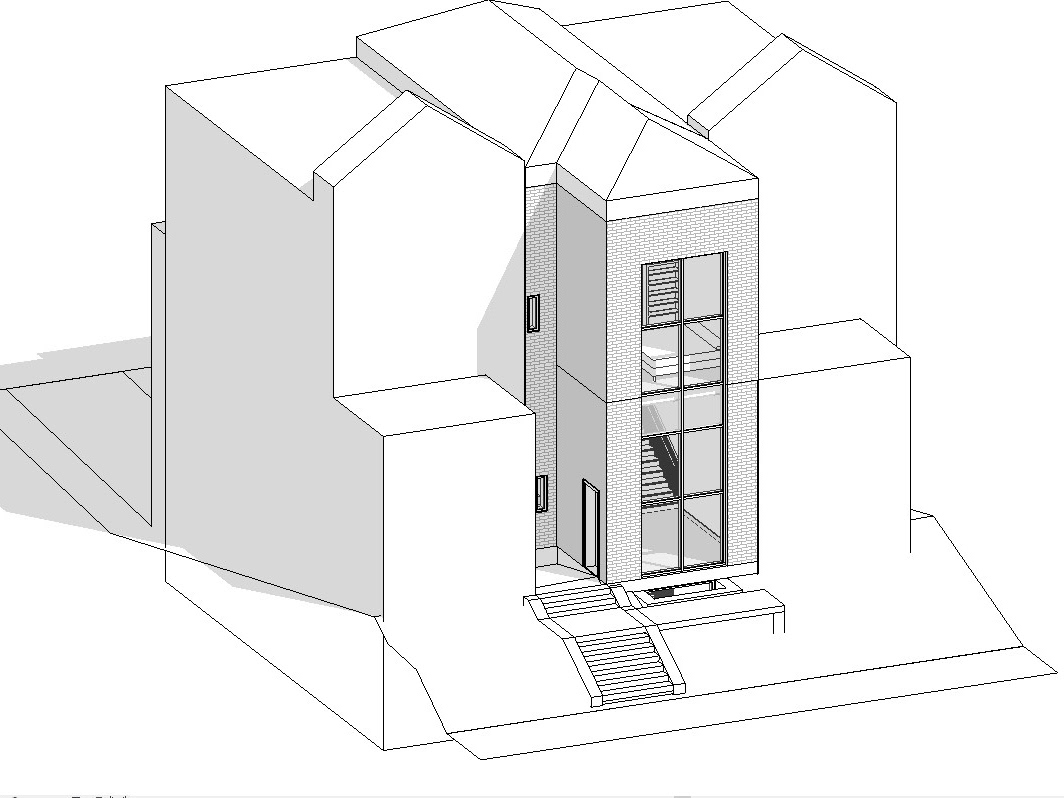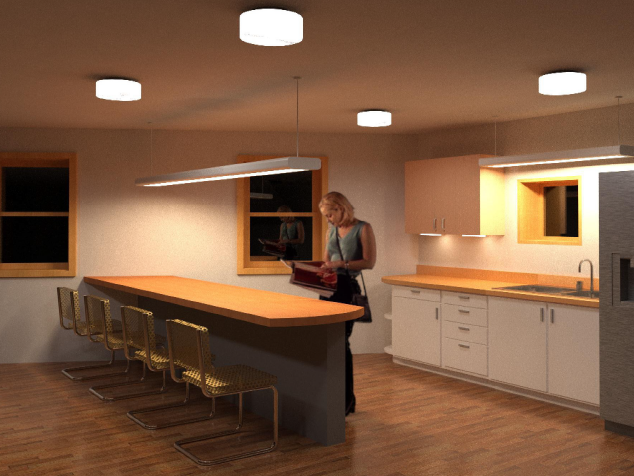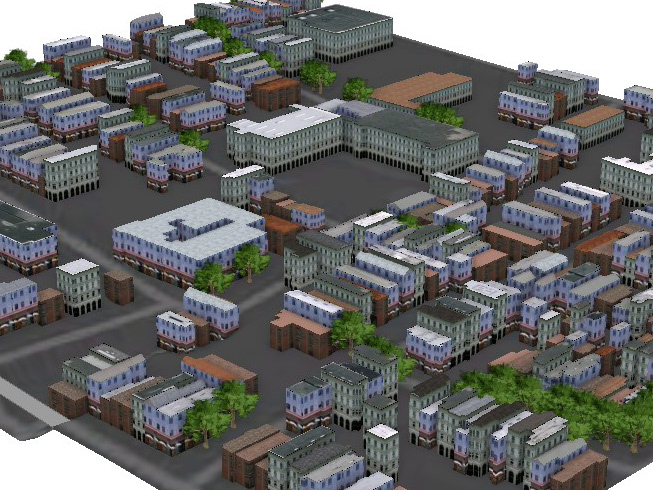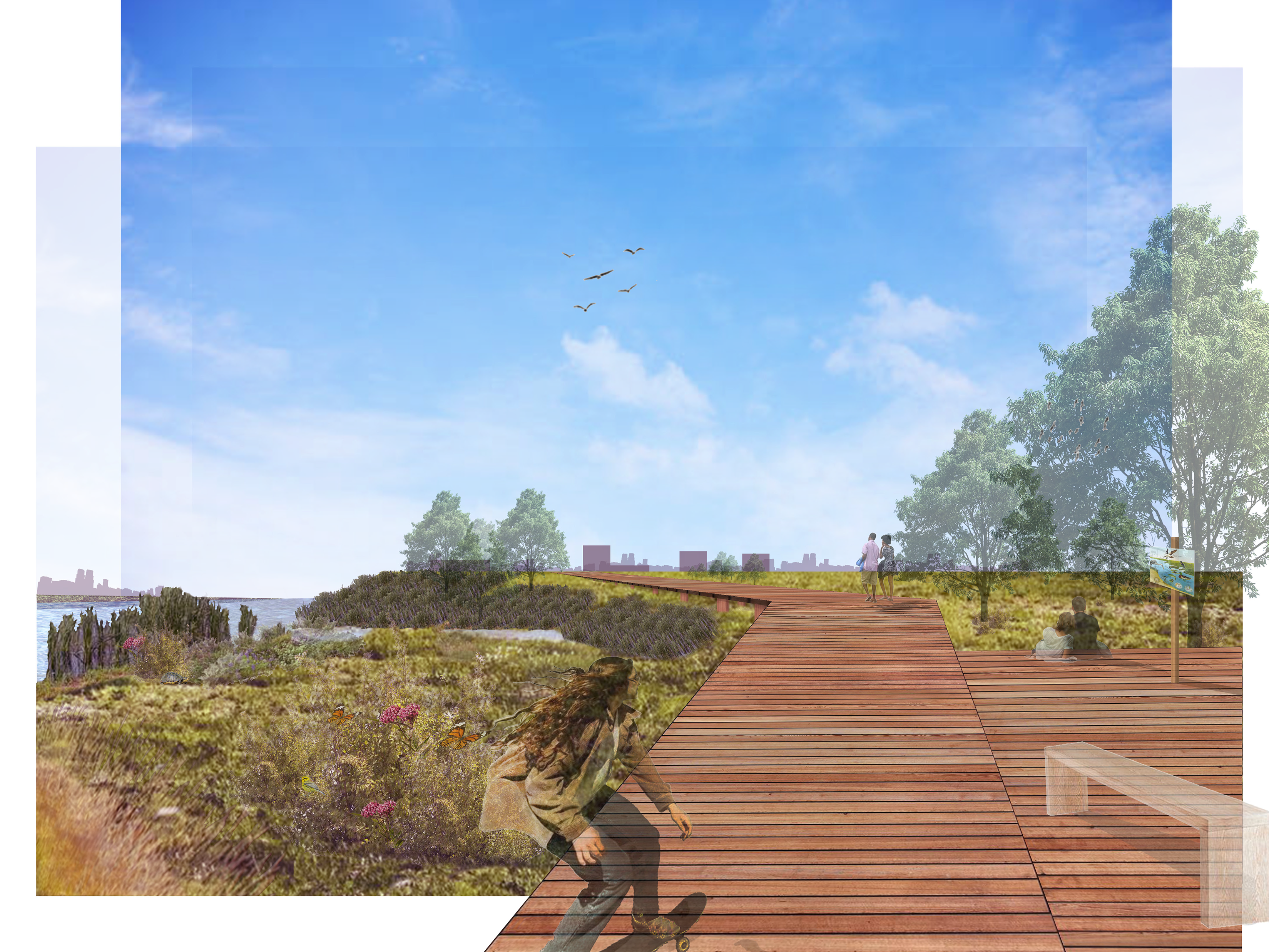This case study recreates the Tejon 35 building, designed by Meridian 105 Architecture. Selected for its mixed use / residential architecture, this case study will help shape the design of a later Design Studio 8 project. I worked alongside Jahkiya Jack for this case study; we shared equal responsibility for research, development, and final presentation of this project.
The software we utilized for this case study was Revit; something that we both only used once before. The images produced from this project were directly from Revit, without post production edits or renderings views.
The unusual use of brick and varying building texture attracted us to this project. We both agreed that lower level parking was necessary for this building type within a dense city context, and wanted to study how we could potentially incorporate this in a later design project.
Ground Level - Parking, Retail & Residential Entry
Level 2 - Residential Units & Exterior Communal Space
The floorplans needed additional context, as the plans we were referencing were lacking the layout of individual units. The original plans left many of these spaces as one large, open room. We referenced Tejon 35's archdaily page.
We also utilized model merging techniques, as we did not have access to the BIM360 cloud. Room area plans, room tags, building pads, topography, wall/floor/roof assemblies, groups and families were needed to reimaging the Tejon 35 in Revit.
North Elevation View
The Tejon 35 will be used as inspiration for future mixed-residential buildings, and also allowed me to develop an understanding of how to effectively utilize Revit as a 3D modeling software.
