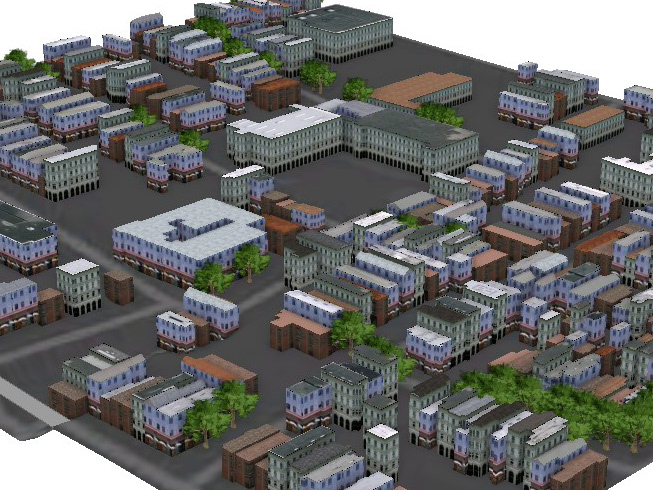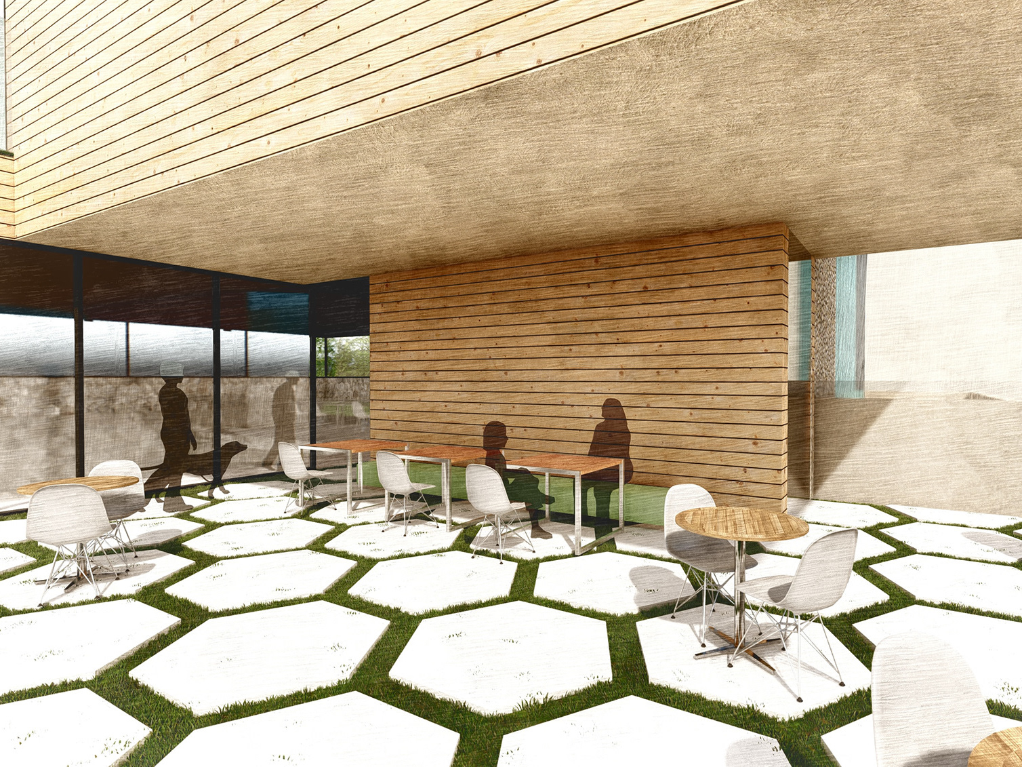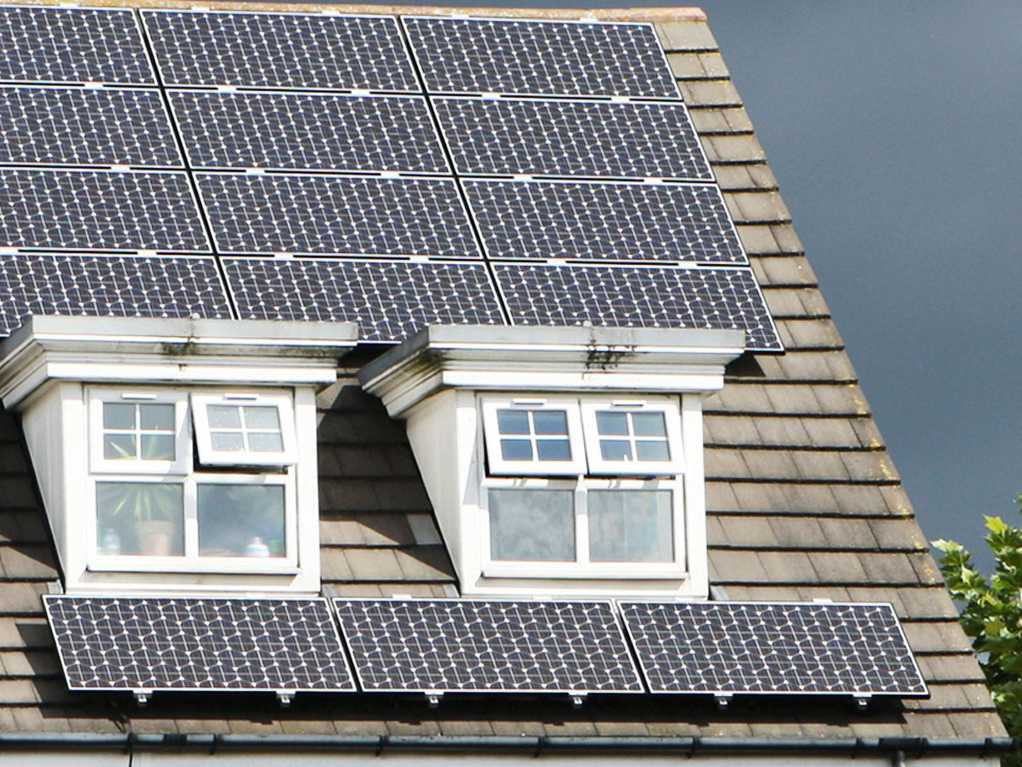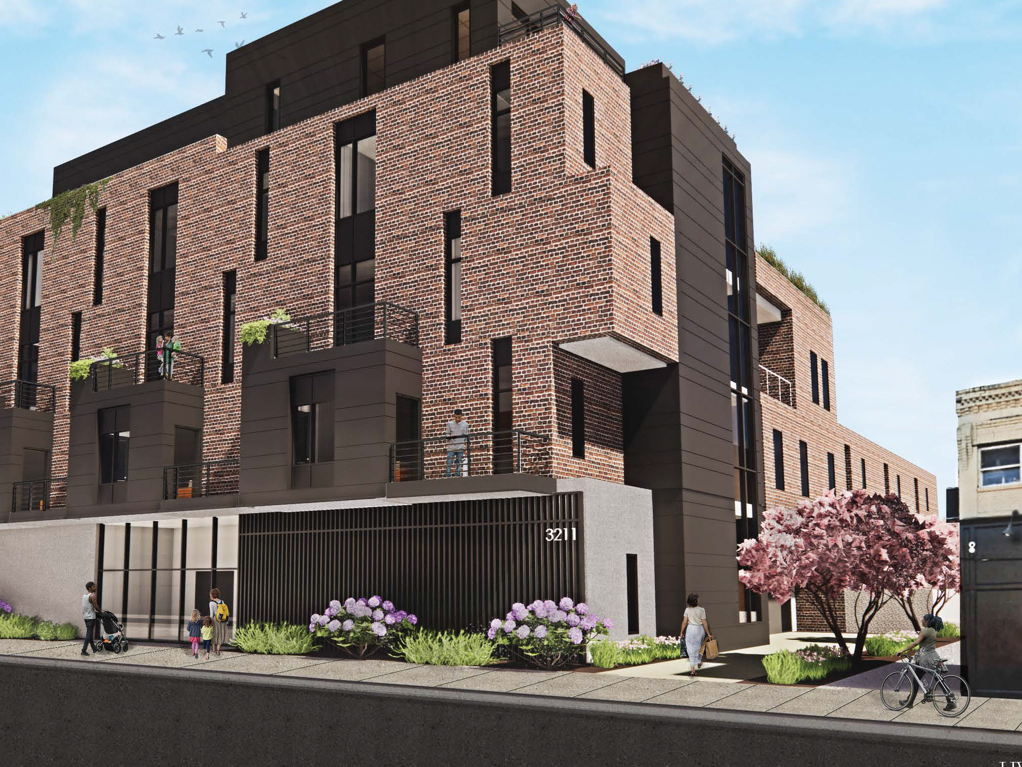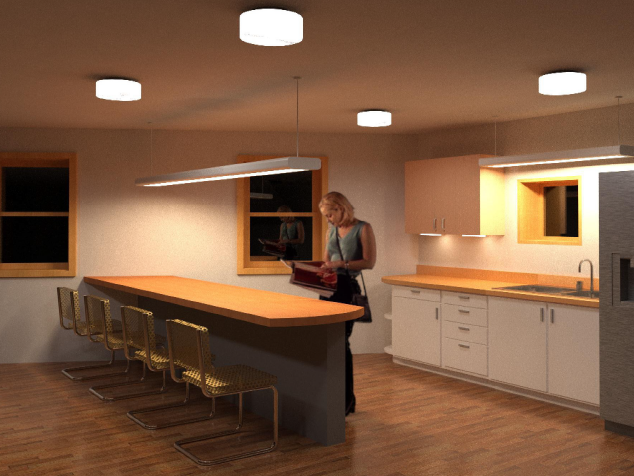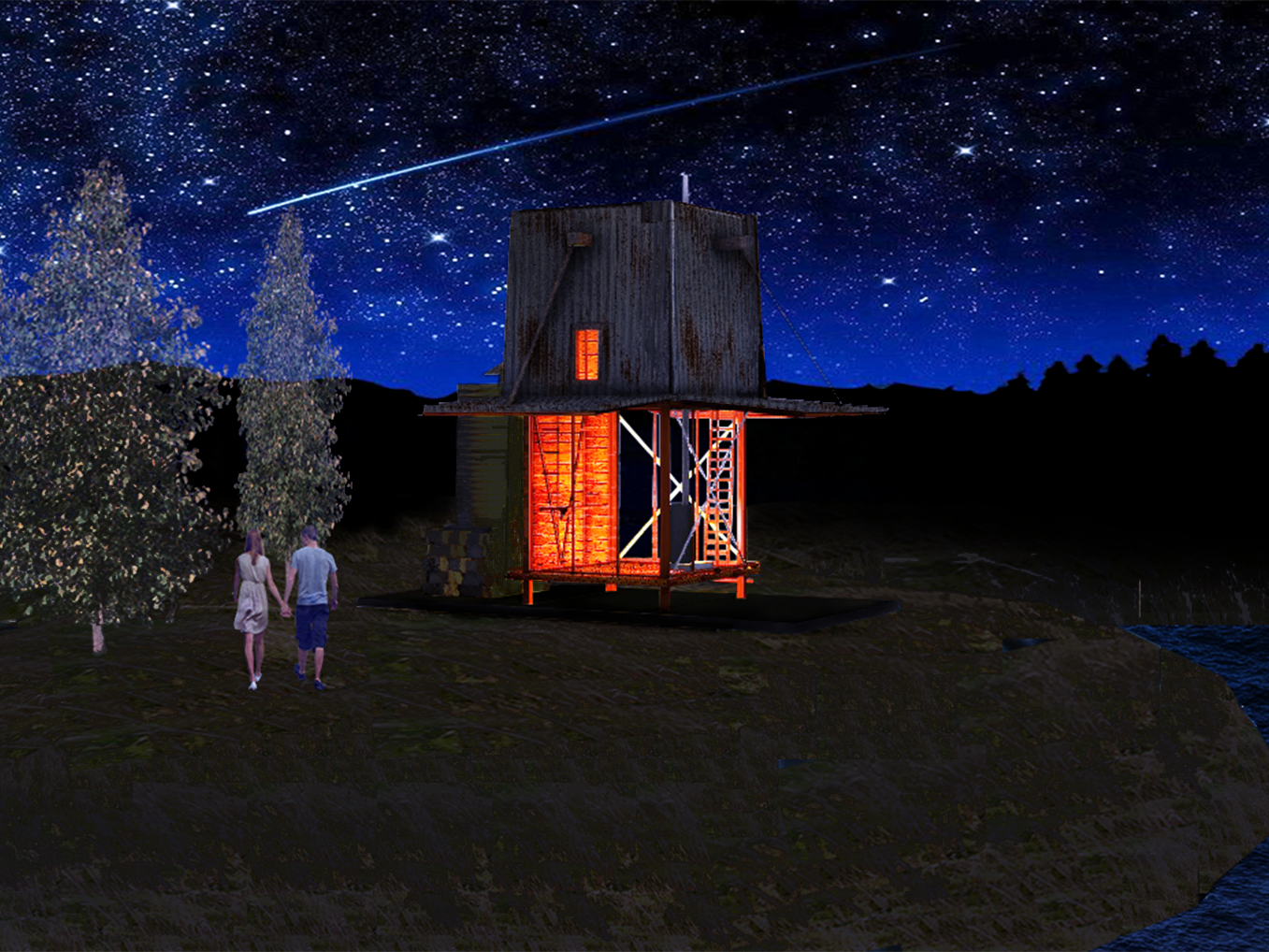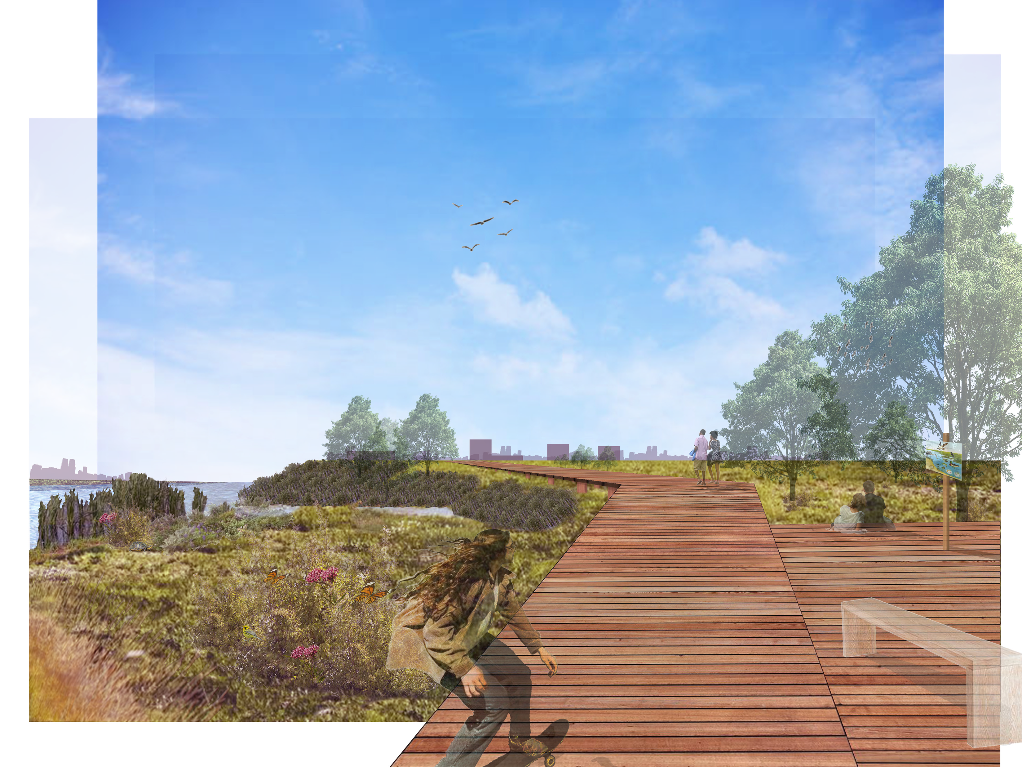The Urban Catalyst project is an intense design charrette, which students were required to investigative evidence about the site, program, and resulting design proposal. This will consist of hand sketches, digital studies, final project representations, and many physical study models.
This project focuses on the perception of public vs. private architectural spaces, through the design of a temporary pavilion. This project sits on a site, located along Callowhill and N. 19th Street in Philadelphia. Rather than one monolithic pavilion, I created two pavilions with contrasting characteristics.
Conceptual Sketches:
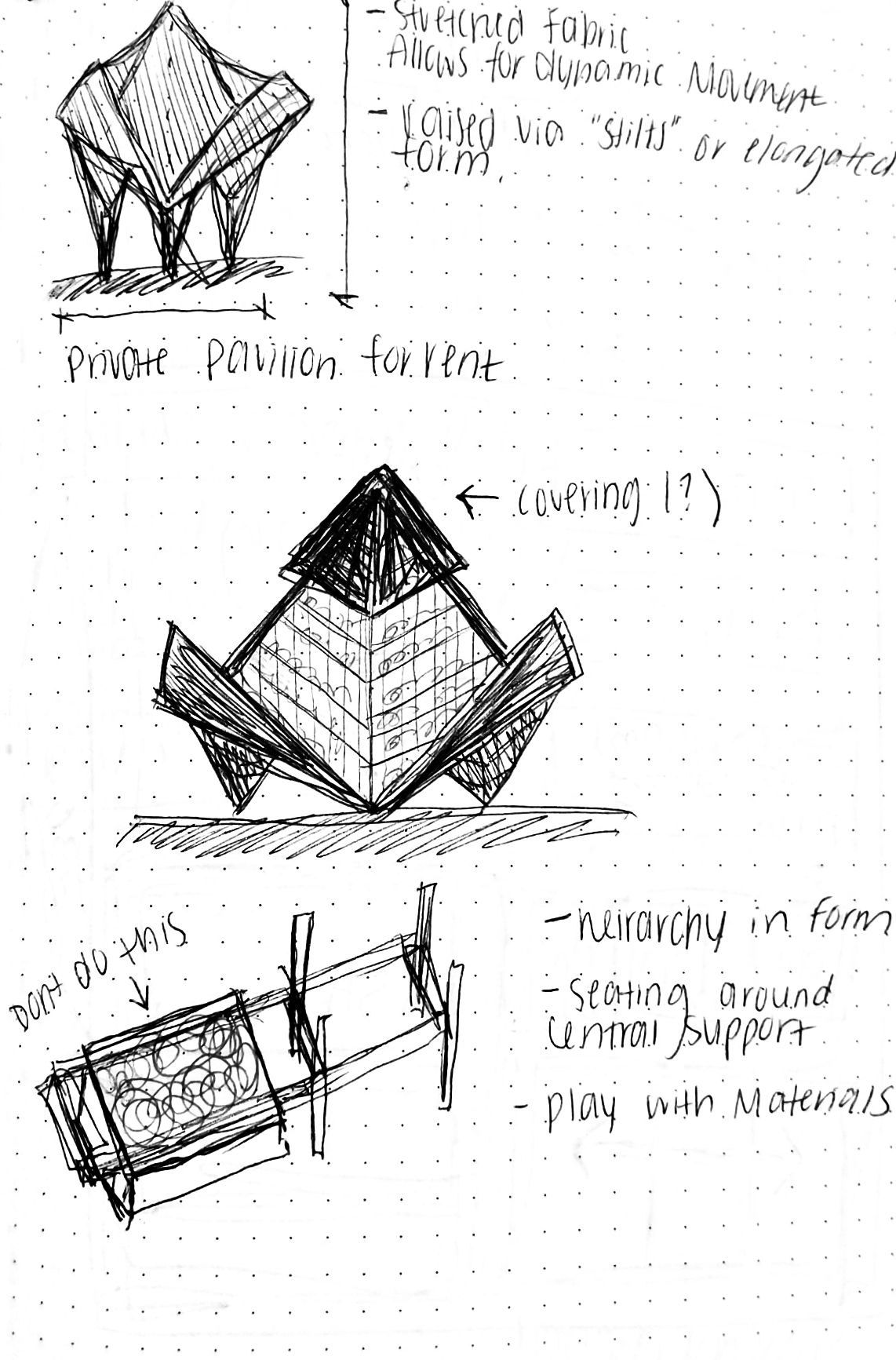
Investigation of public component

Form + function
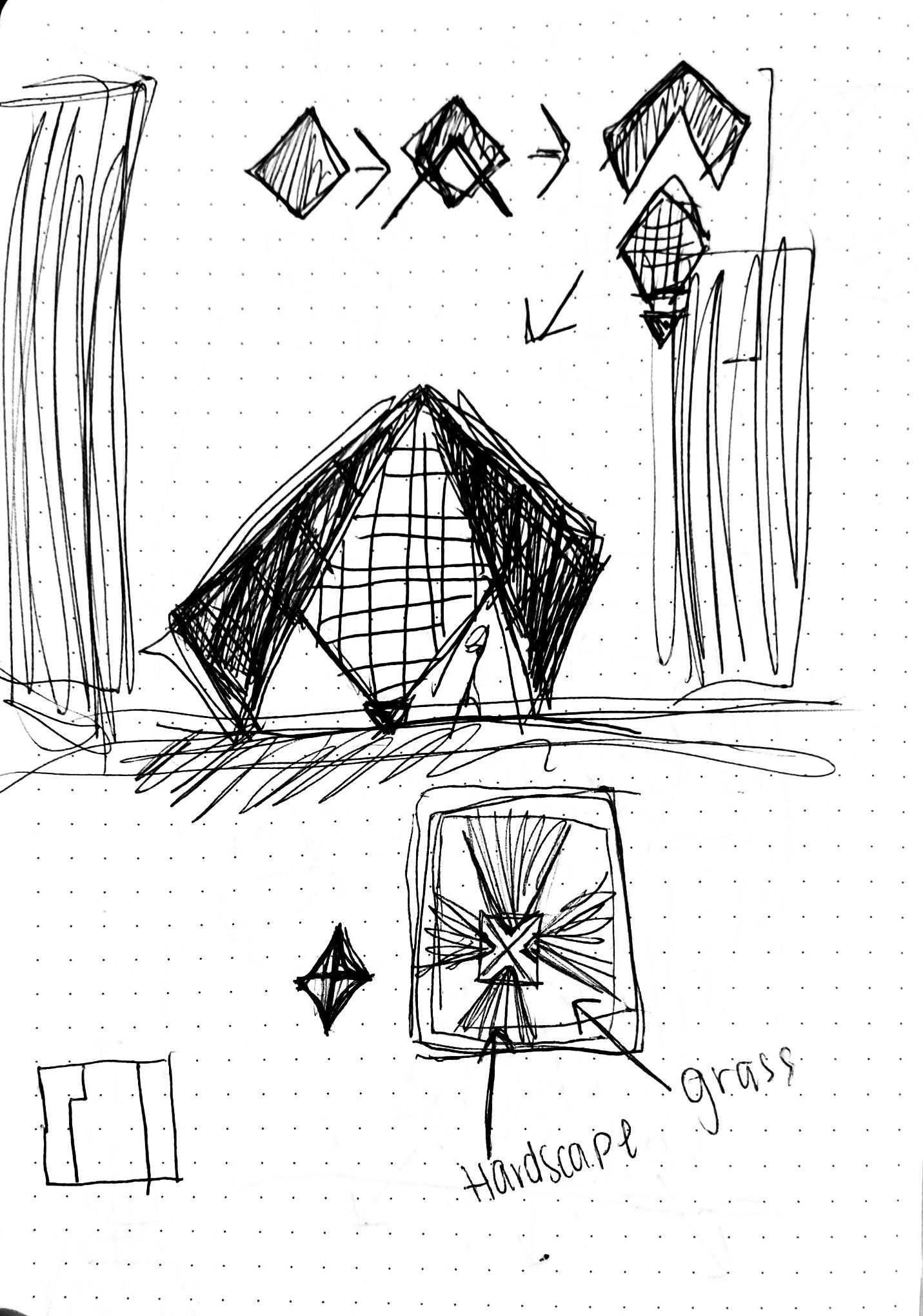
Investigation of landscape
The larger of the pavilion is the perceived public space; this pavilion is kept open at all times through out the day. Solar panels are located at the top, so the public may use this energy source to charge small devices. Wood was used to create a structural lattice, that along with hinges is the primary structure of this pavilion. In this case, the structure and architecture are one in the same.
Unlike the public pavilion, the smaller pavilion was designed to fold up when not in use. I created this pavilion with the use of steel poles and tension wires to stabilize the green canvas that serves as the covering of this pavilion. Having these different uses was part of my investigation into the perception of public vs private spaces.
The larger pavilion features benches and outlets to charge small devices. The photovoltaic panels at the top of the structure serves as a free energy source for the immediate community to use.
As part of my investigation into the perception of public vs private spaces, I separated the two pavilions with wooden slats. This provides a sense of privacy, without completely separating the two spaces.
