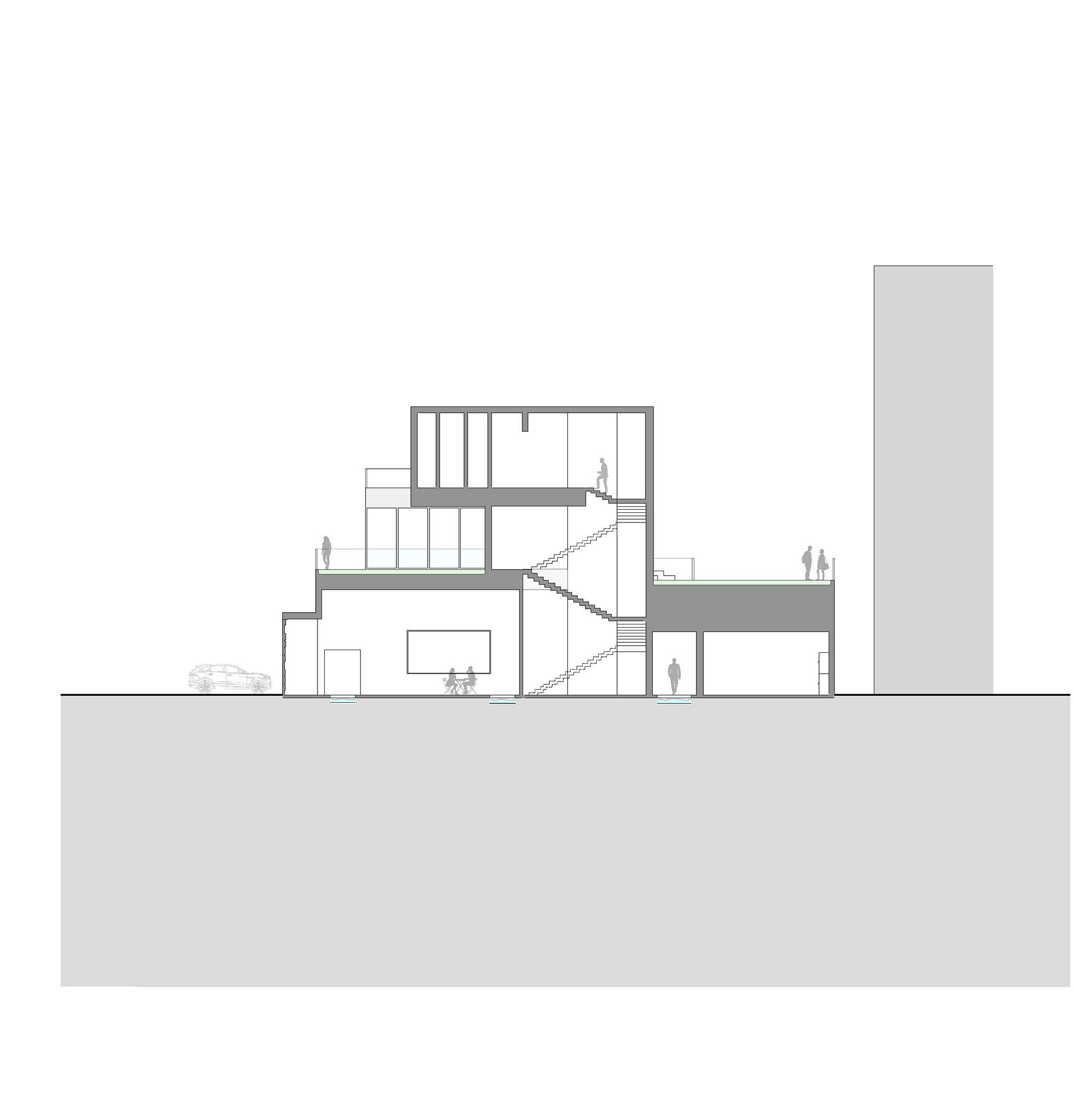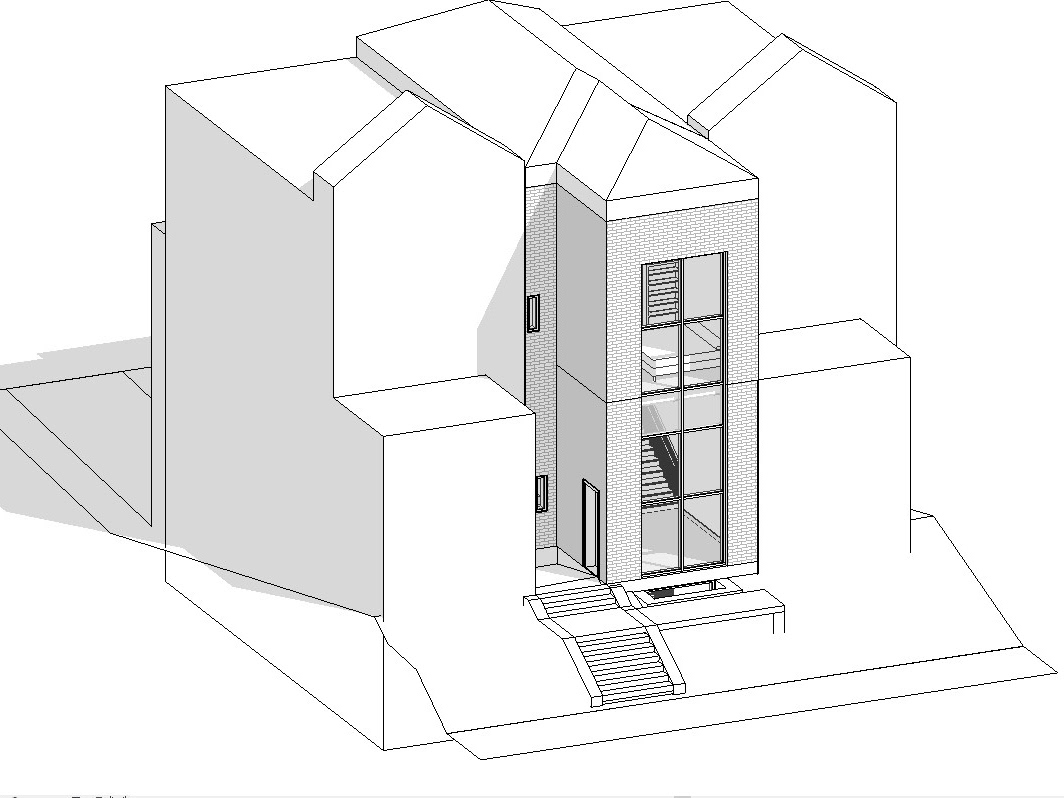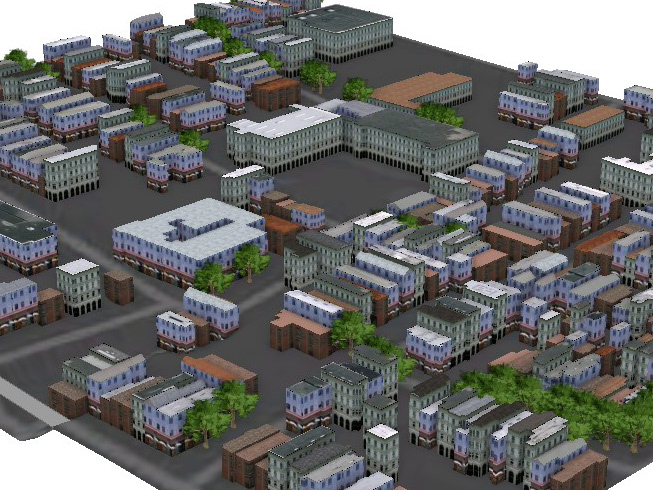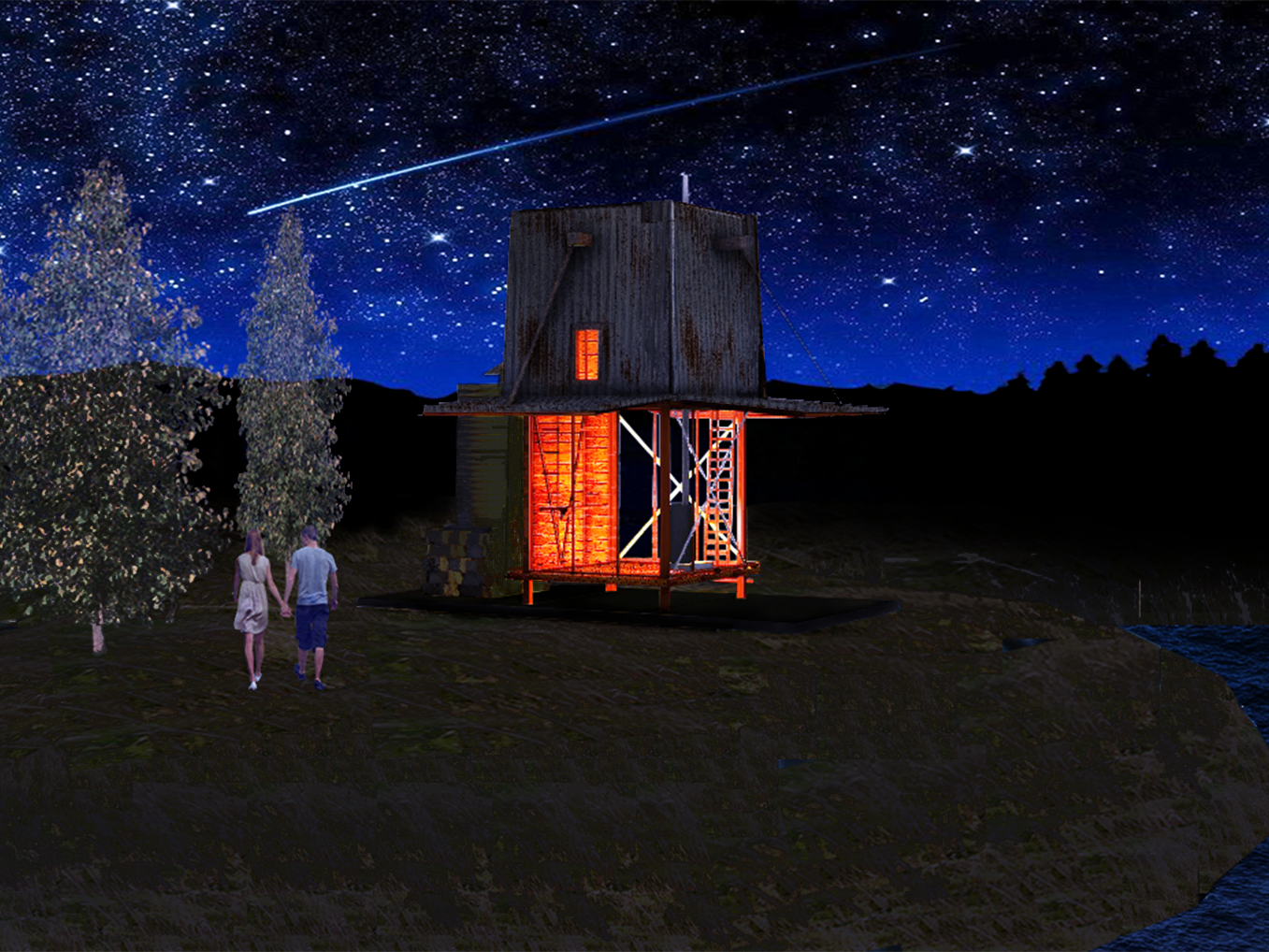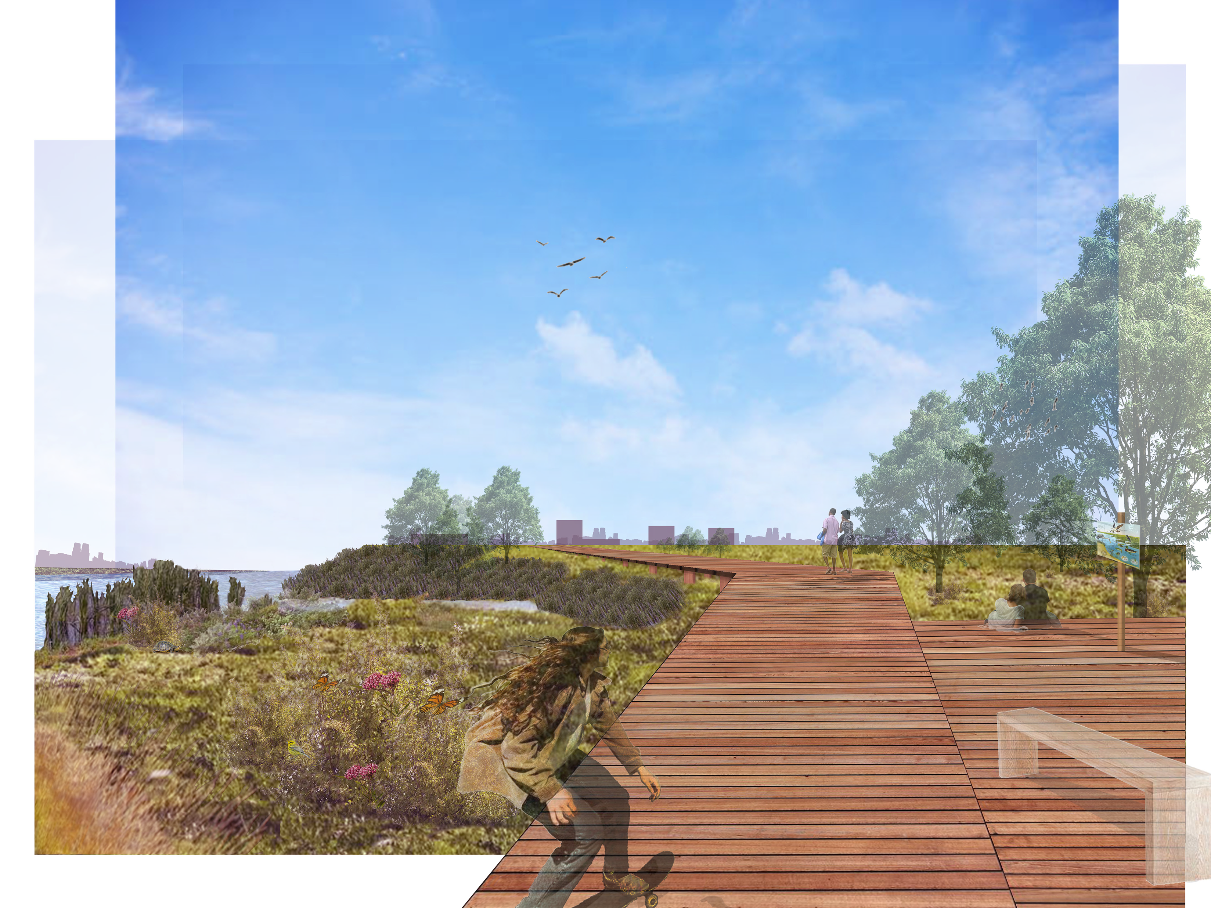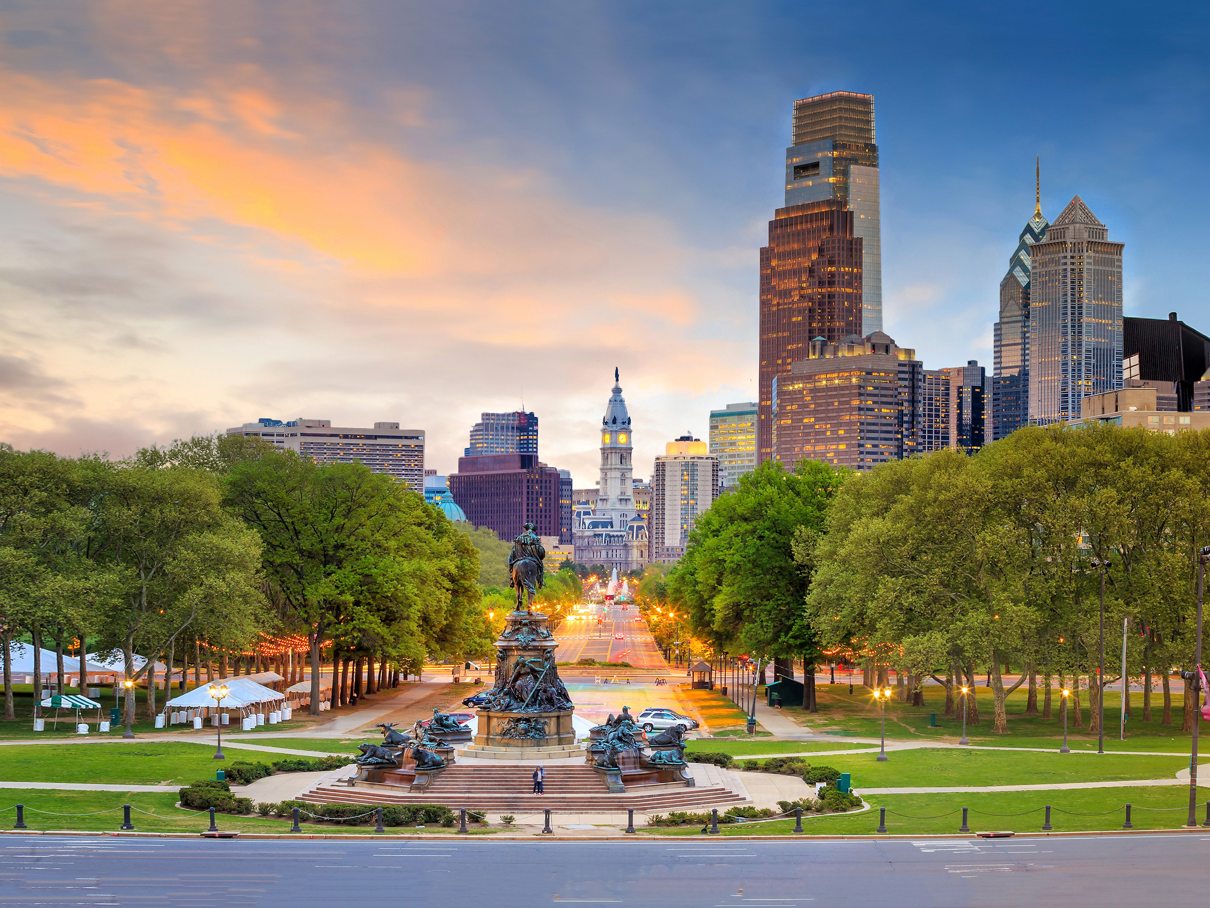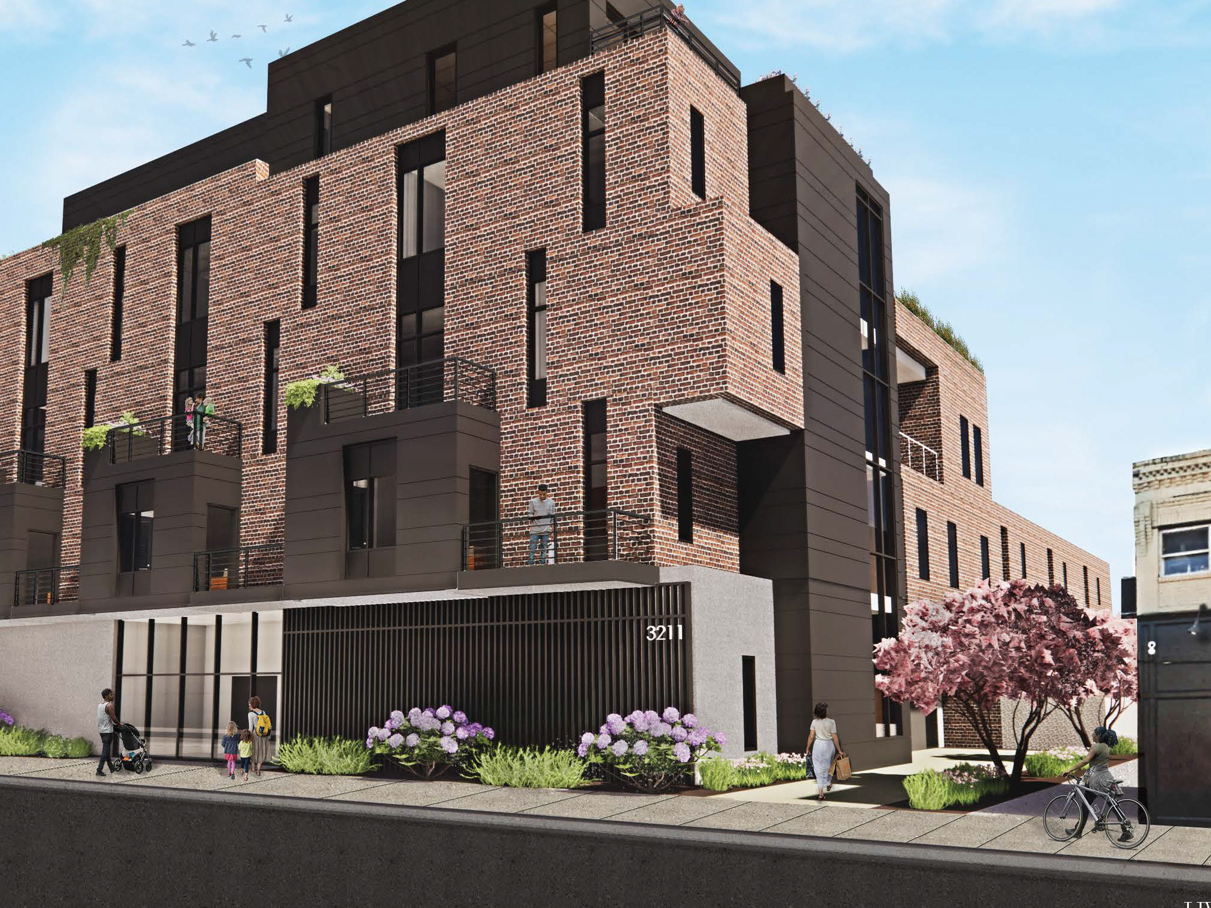In collaboration with Riley Gardner & Lore Dixon
Site: 535 King Street, Philadelphia PA
Topophilia is defined as, ‘love for a place,’ more specifically referring to human relationships towards the natural environment and the symbolic meanings of these places to promote overall well being. The use of natural elements is a theme that recurs throughout this proposed wellness center, because many people feel strong connections between themselves and the natural environment. These elements used are symbolic; they mimic the natural environment and symbolize nature.
The use of flowing water in the lobby and the water that trickled down the staircase act like a small stream to serve as the indicator for circulation. The change in floor textures act as way-finding devices to the other programmatic elements, similarly to how natural biomes have different characteristics.
I created the following diagrams to represent our building form development:

Monolithic Building
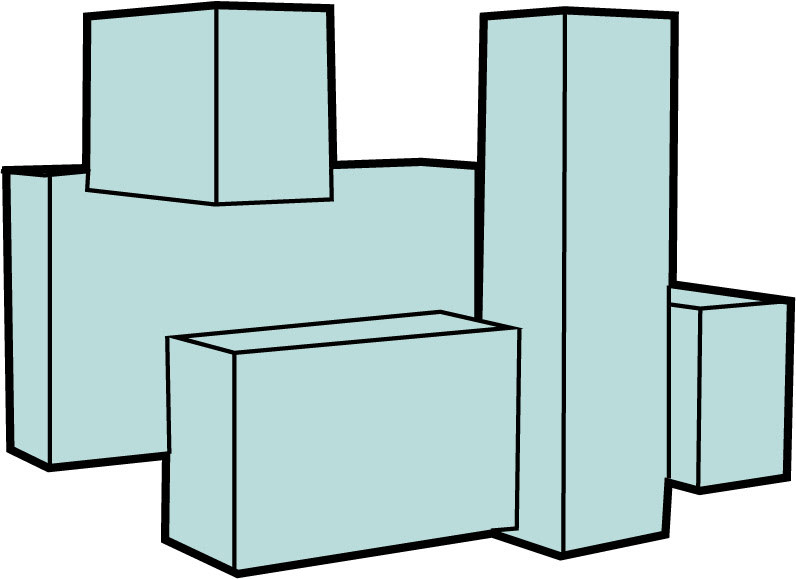
Program Organization
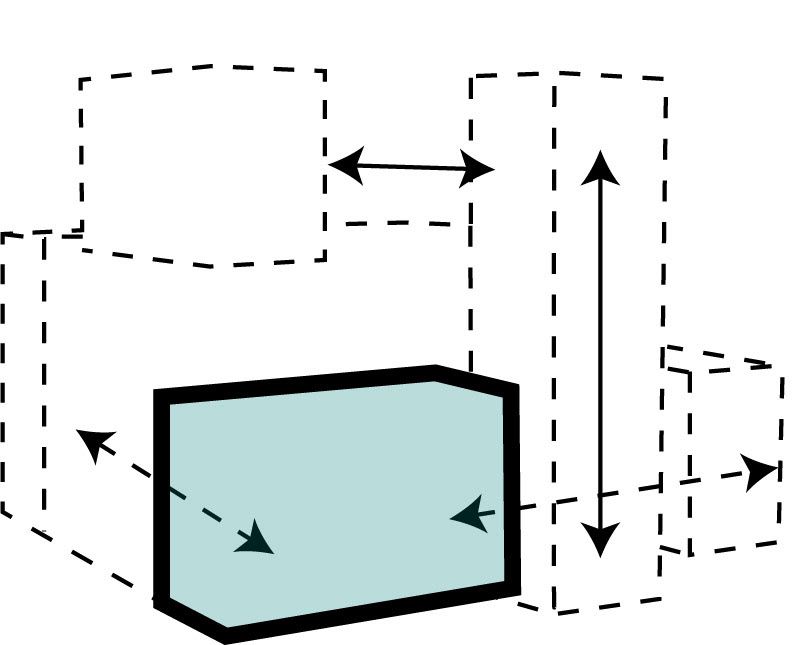
Circulation + Lobby
Each texture will have an association with a specific programmatic use within the building. The green walls surrounding the juice bar give off a fresh vegetation scent to guide the visually impaired to this program. The building itself features three major programmatic elements: yoga, aquatics, and martial arts. Each of these activities were selected to intrigue all senses, heighten motor skill usage, and provide an overall high quality of life through grounding and relaxation of Topophilia.
Upper Patio space
Yoga Studio
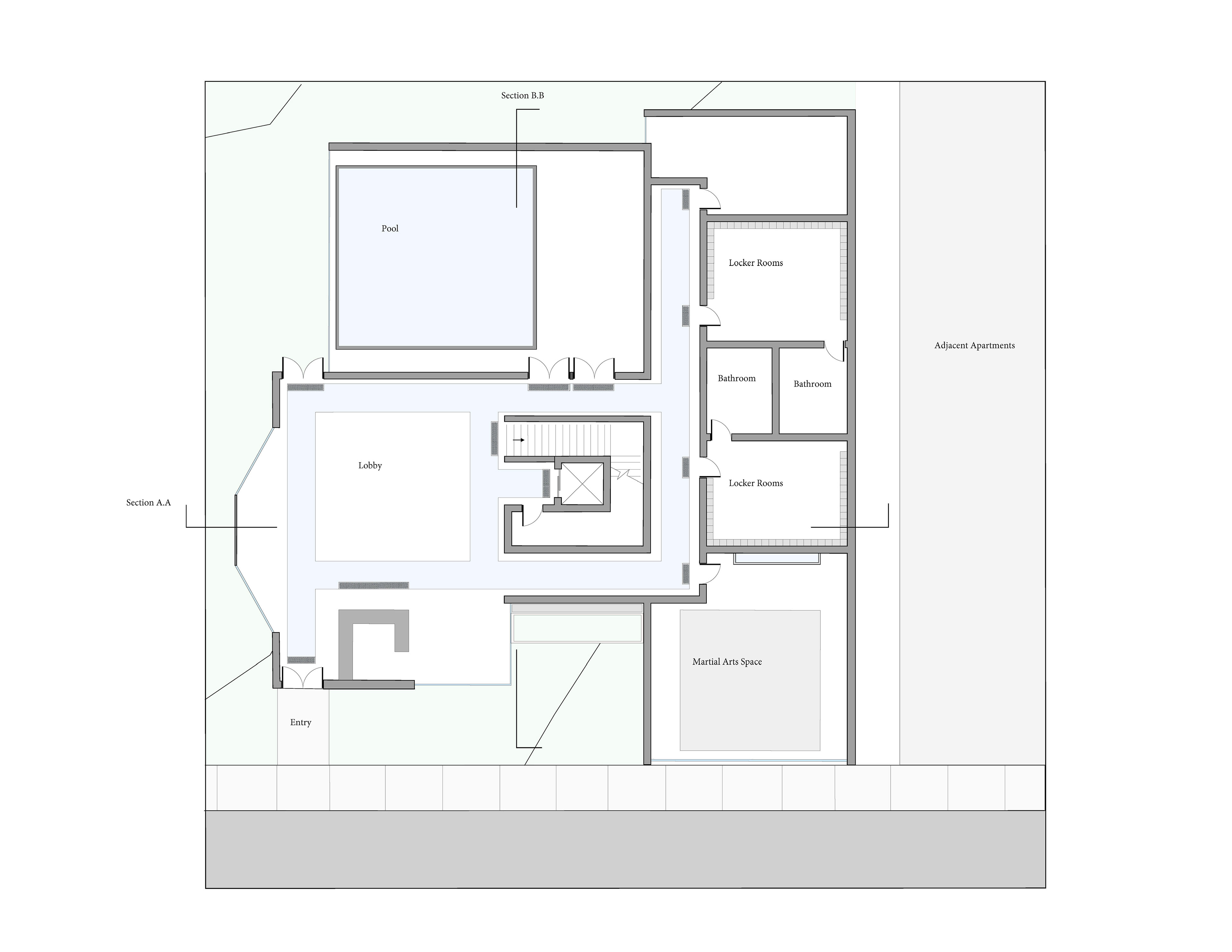
Ground Floor

Second Floor

Third Floor
I was also responsible for the initial CAD floorplans and creation of the axonometric below.
Axonometric calls out location & type of way-finding devices
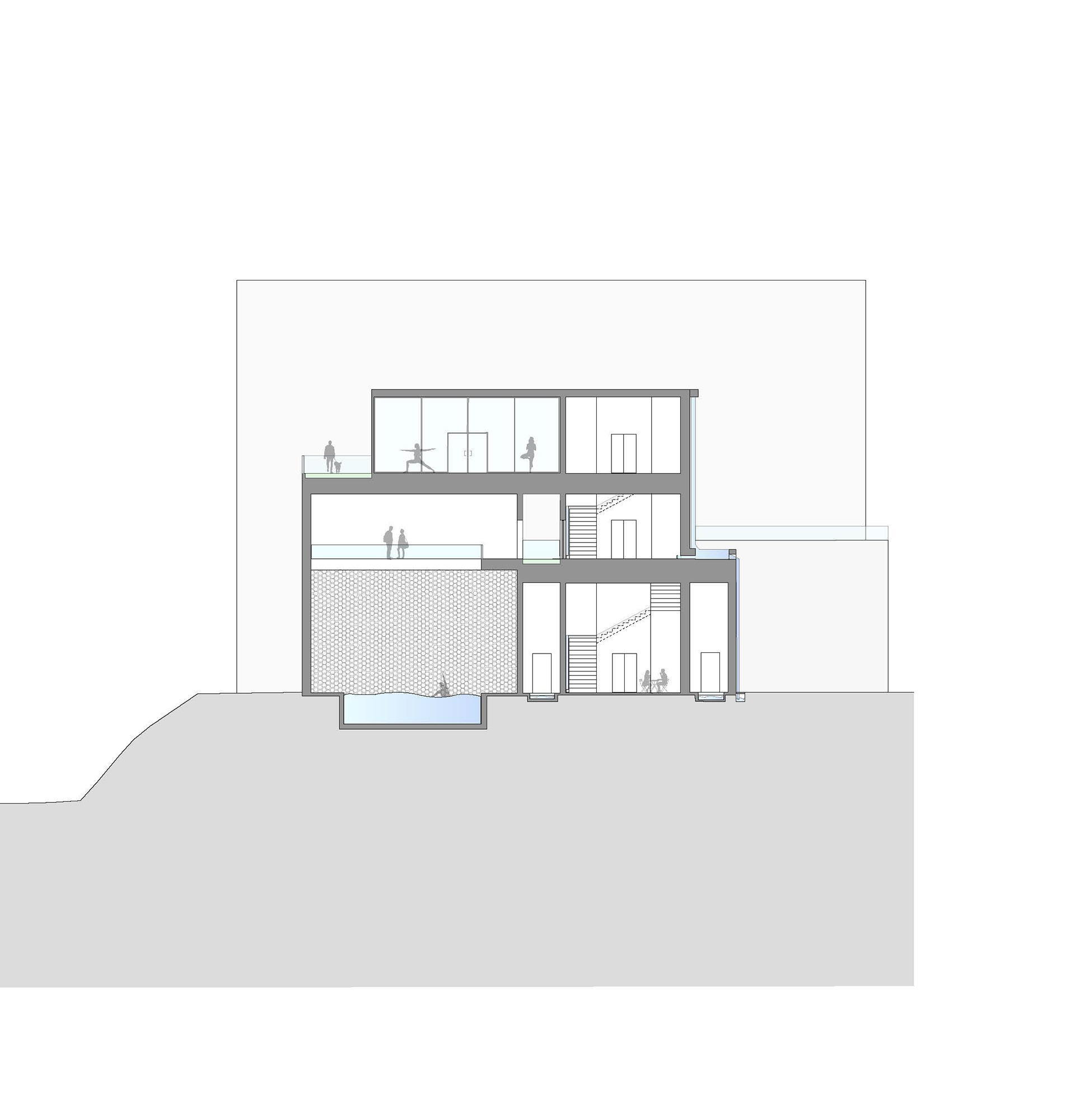
Section B.B
