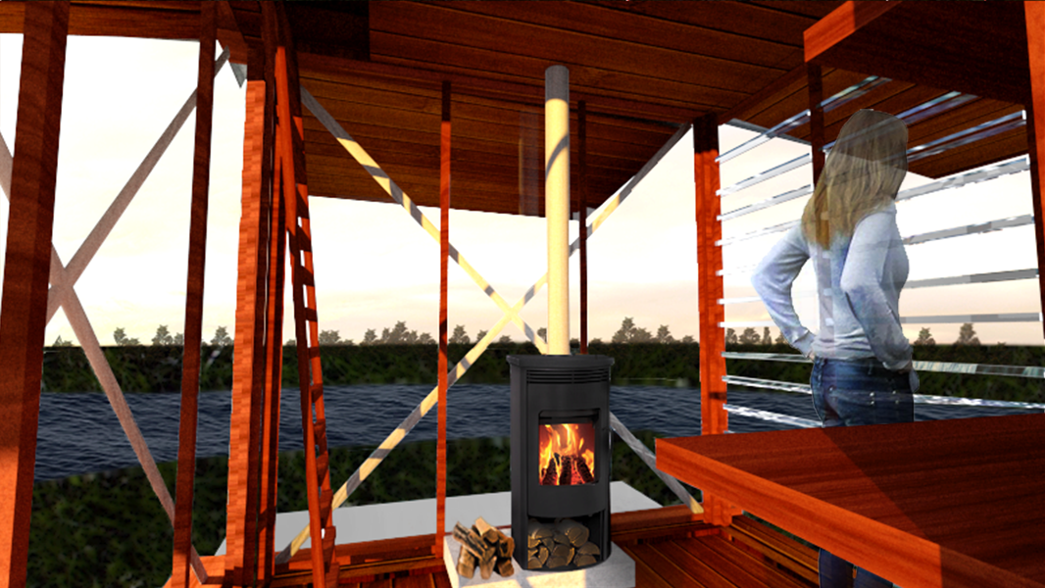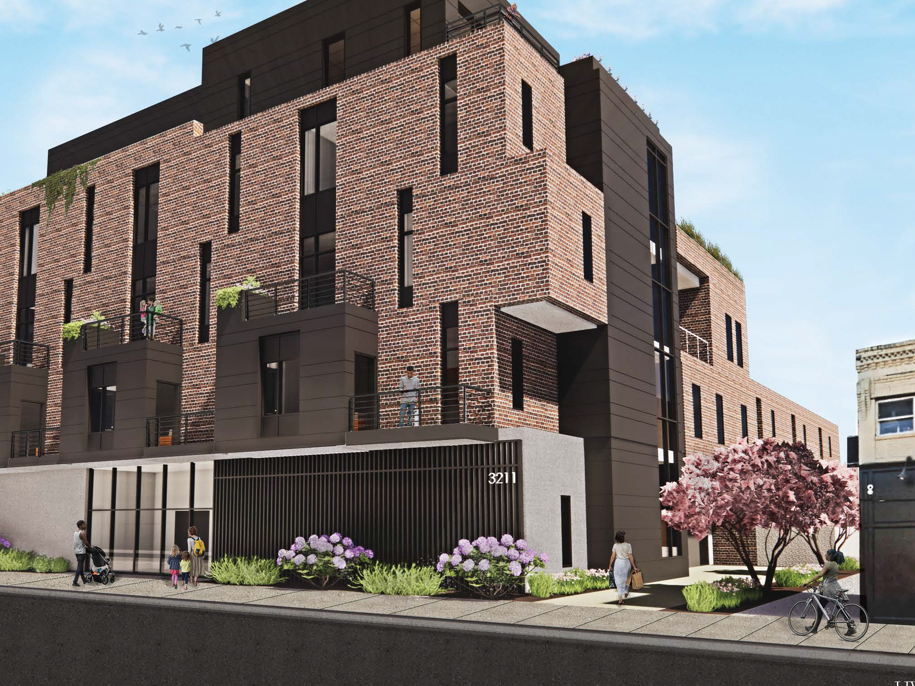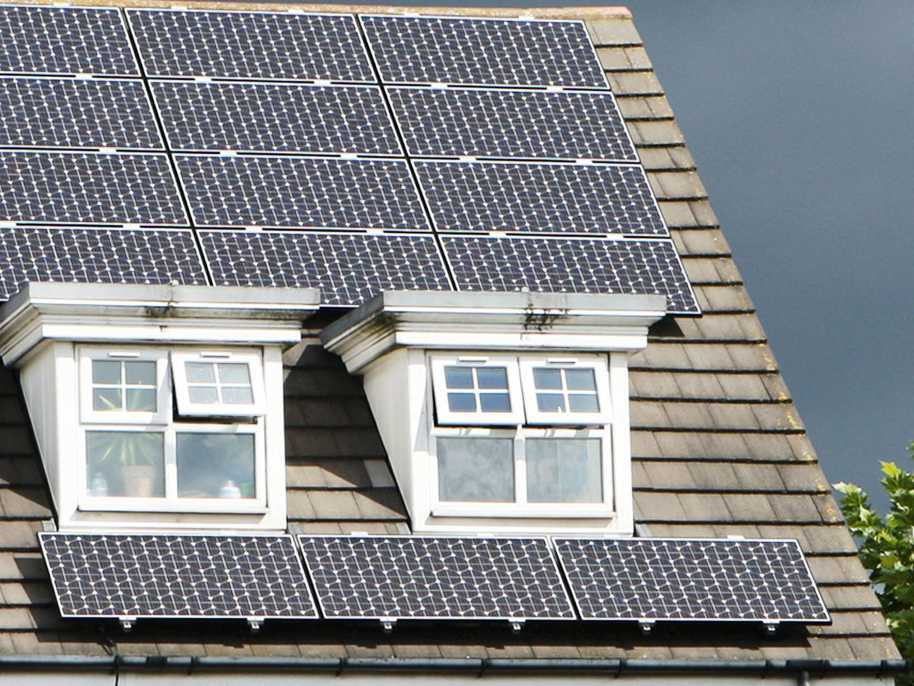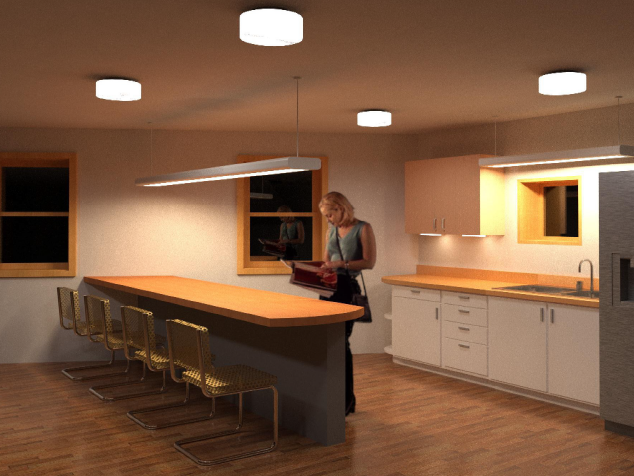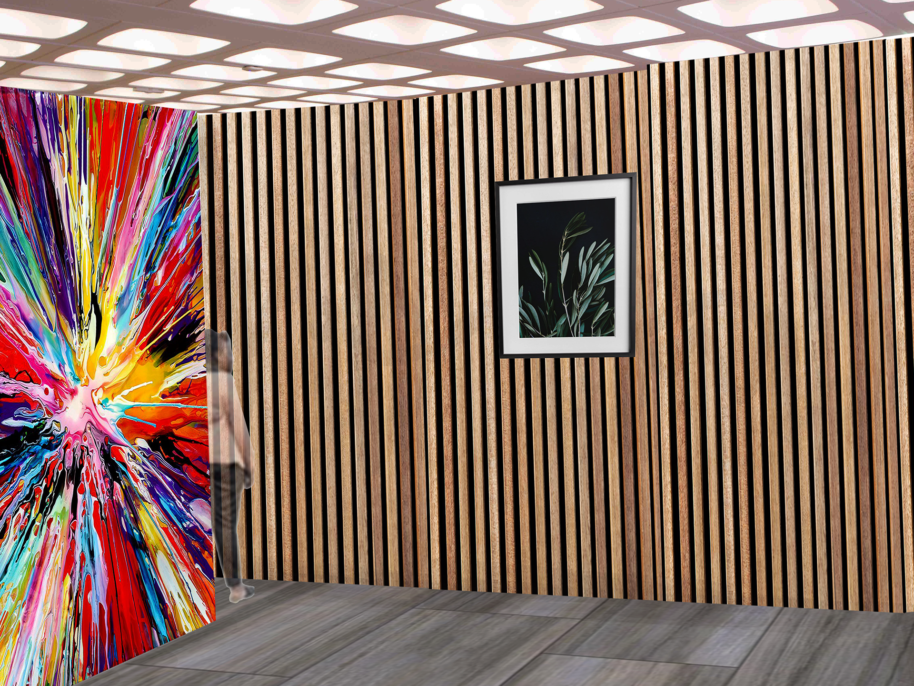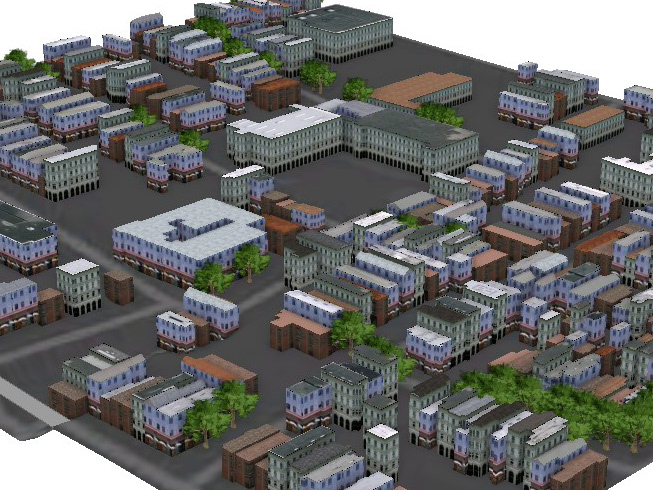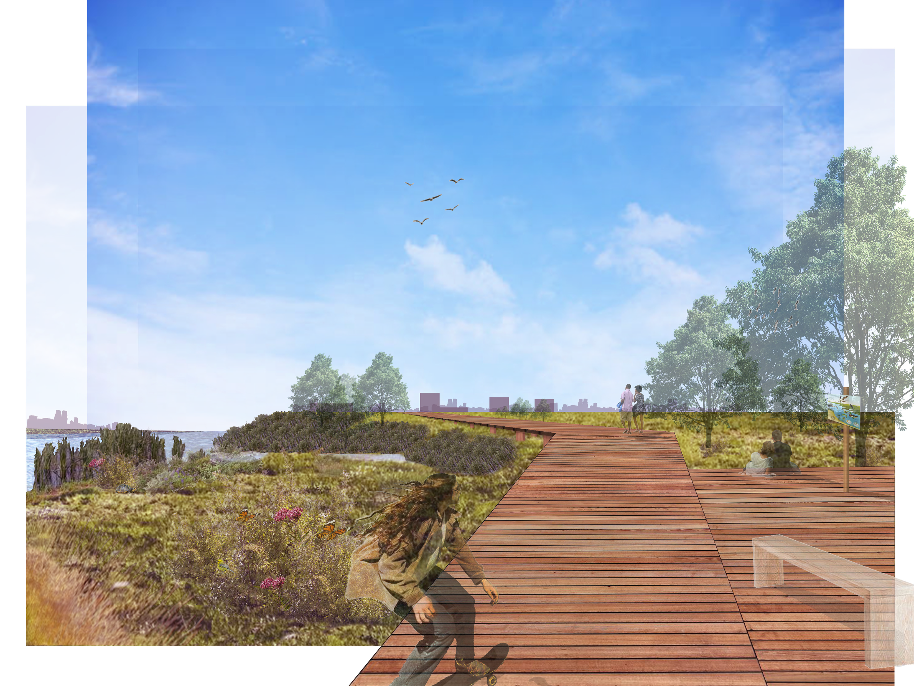The “Lake View Cottage” is located in Pymatuning State Park, on a peninsula projecting into the Pymatuning Reservoir. The terrain here is uneven, and gradually slopes into the lake. “Lake View Cottage” is a re-imagination of the design from the “Permanent Camper” By Casey Brown Architects. The “Lake View Cottage” features corrugated aluminum that serves as the exterior cladding; this oxidized metal covering contributes to the rustic ambiance of the overall exterior appearance, enhancing the sharp difference in experience between the interior and exterior.
The cabin is raised on pilotis decreasing the environmental impact from the placement of this structure. The lower level is comprised of ‘flexible’ walls. Pulleys at the ends of overhanging steel beams allow for the cabin’s outer facades on the main level to swing up like wings.

West Elevation
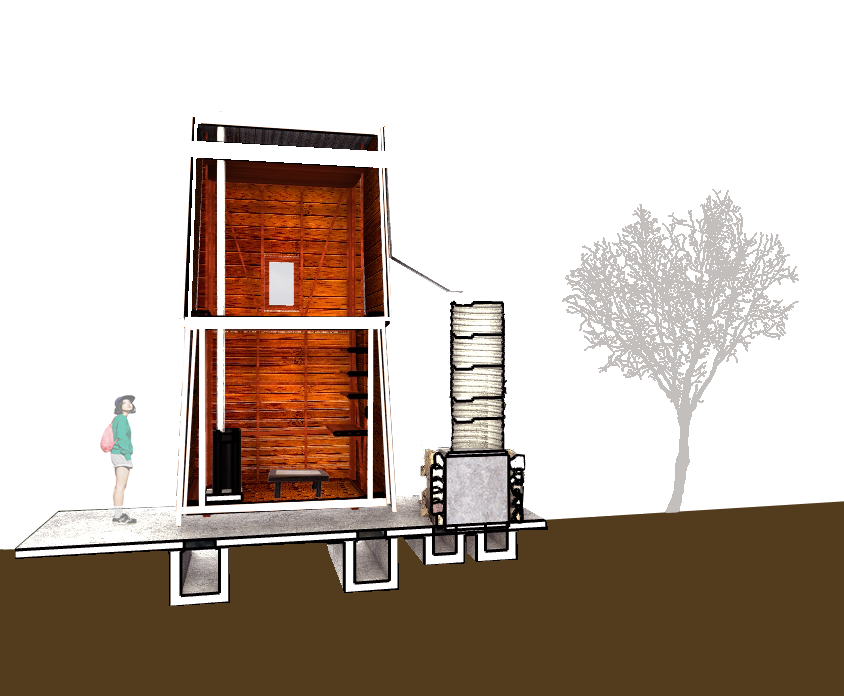
Perspective Section
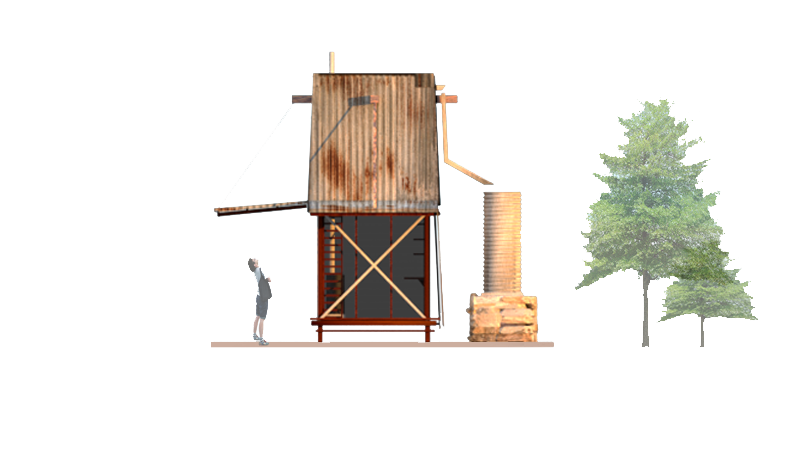
West Elevation
These wings expose interior floor to ceiling glass panes that allow the entry of light, and furthermore creating vast views of the surrounding nature. Three of the four sides of this cabin have this capability, while the wall that is stationary is where one enters the cabin.
The interior is primarily comprised of stained hickory planks, providing a rich wood color. The space contains built in shelving on the ‘stationary’ wall, a thin latter leading up to the second floor, and a fire place that serves as the structure’s heat source. A kneeling table is located on the first floor, while the second floor has a single bed.
This Project was created for the Thomas Jefferson University C_ABE (Cabin) Competition - 2018
