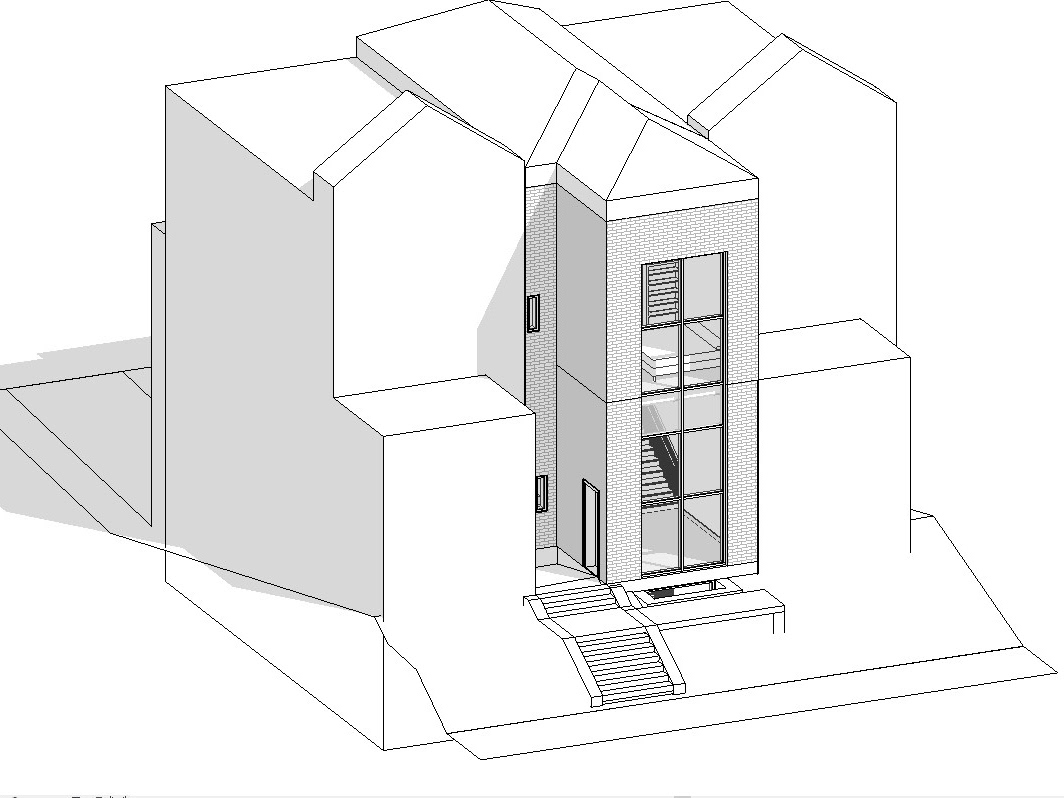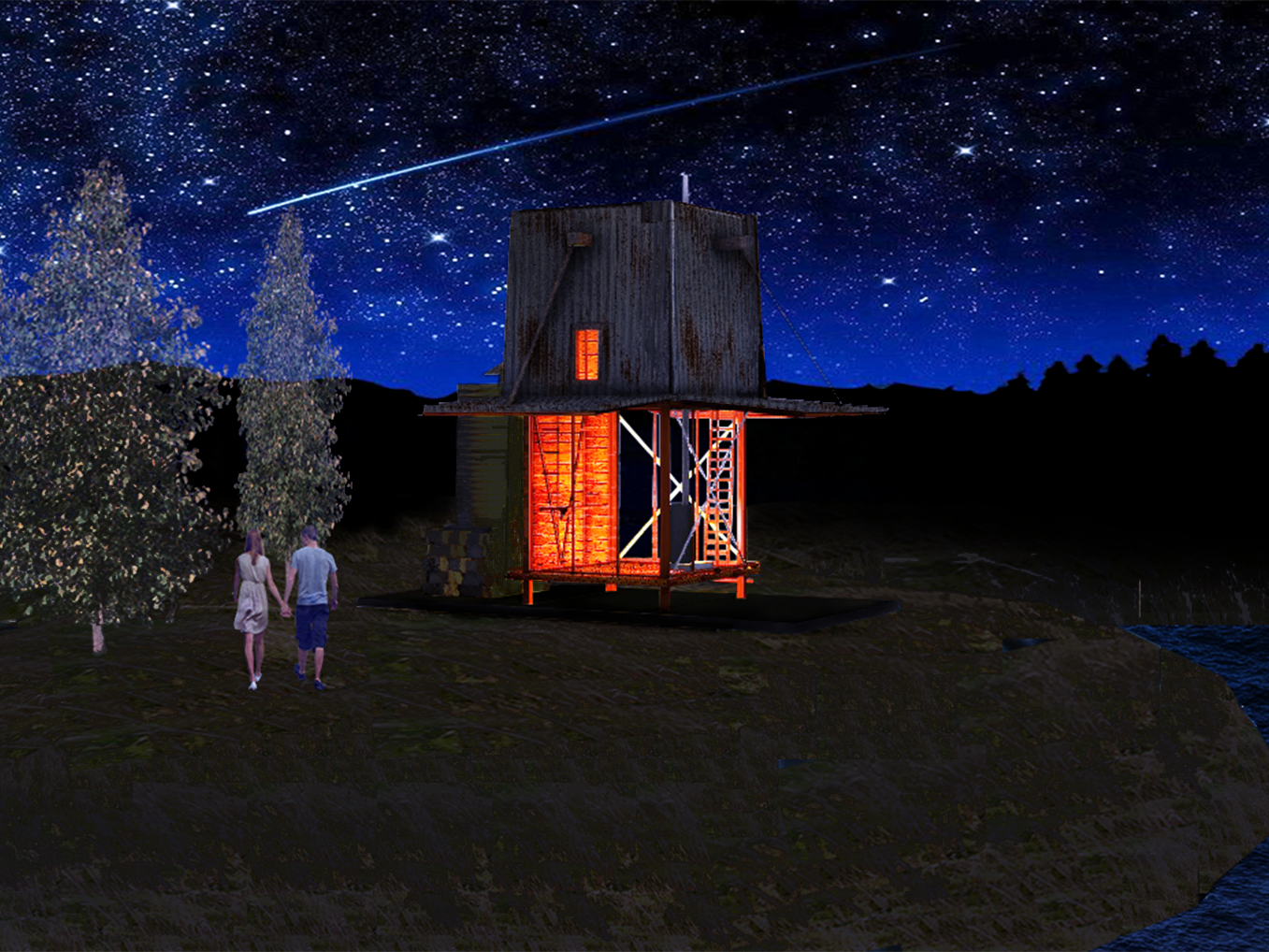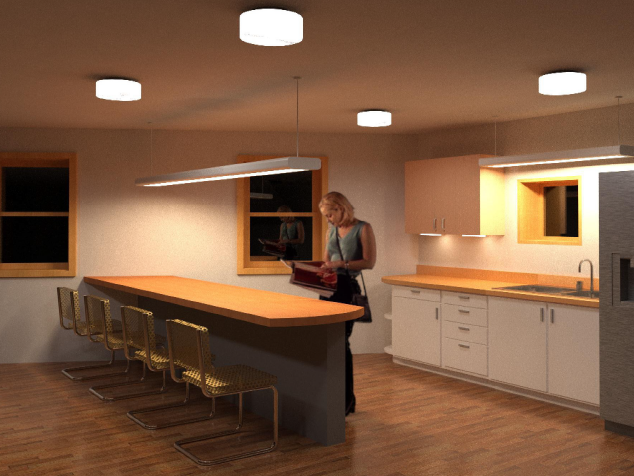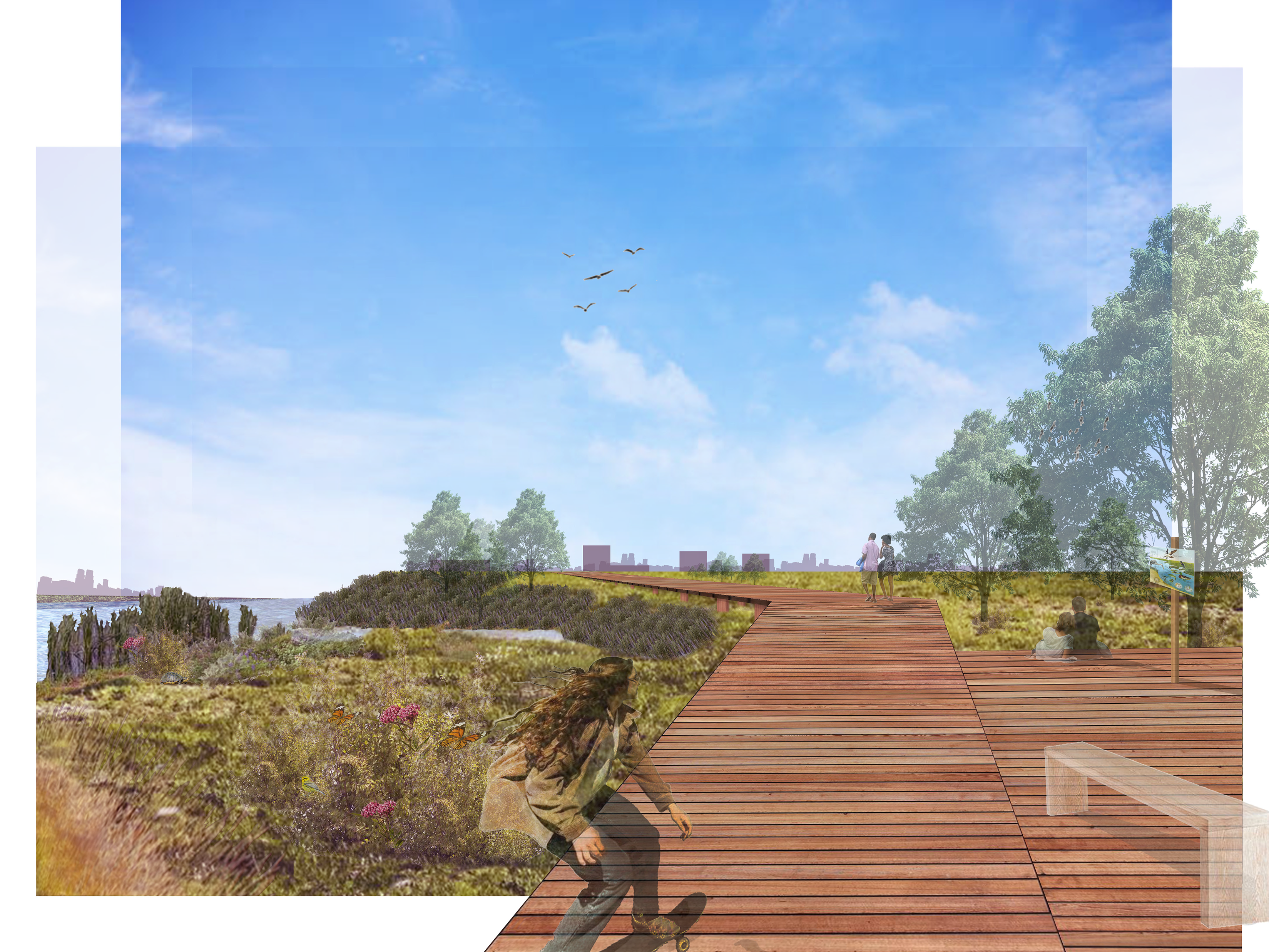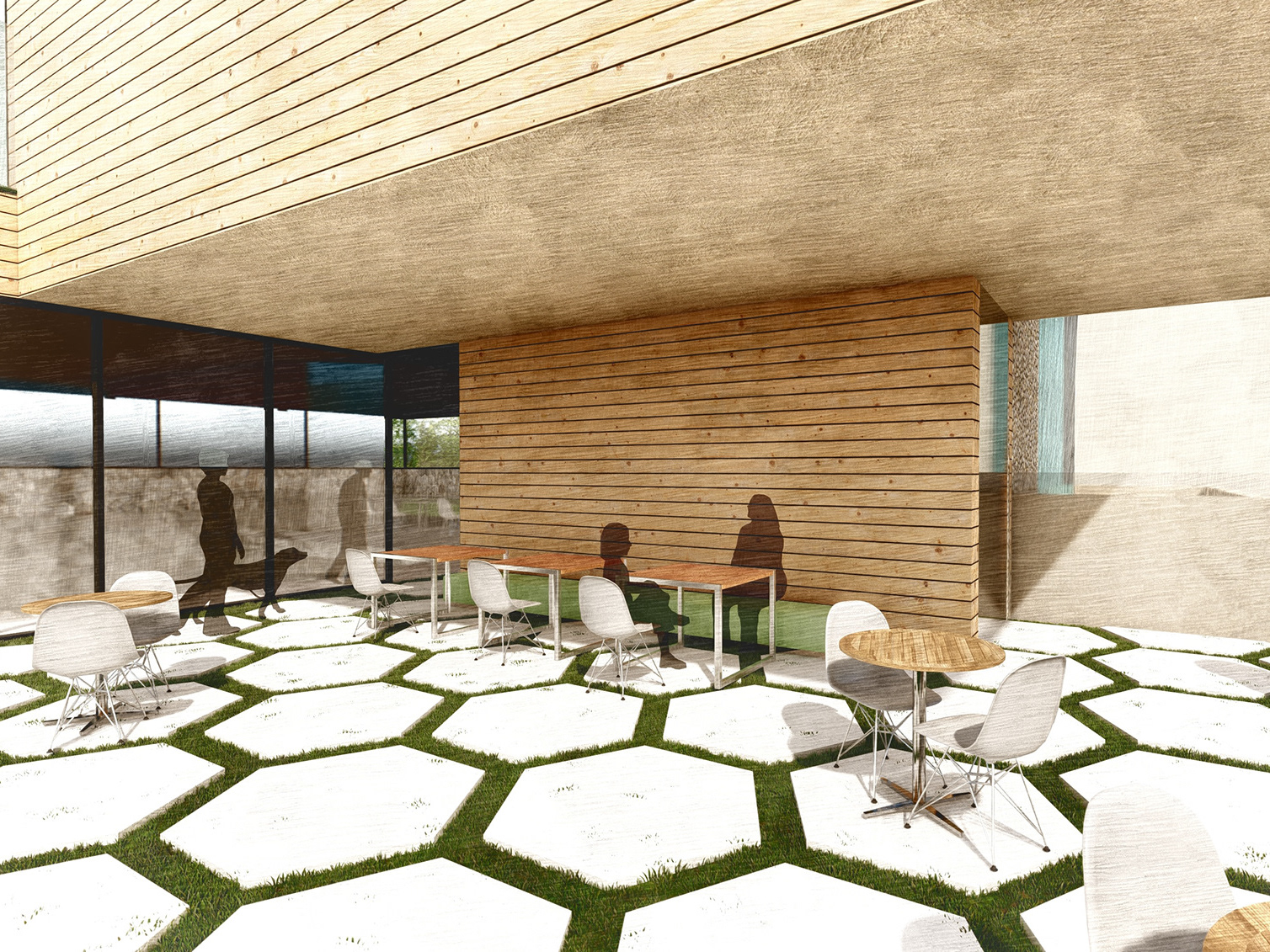This one week design charrette was completed for my visualization 4 course.
The diagrams show the development of form and separation of program. I started off with a base geometry of a blue square, that I wanted the public to have access to via a retailer. The larger form opposite to this, is the residential apartments, shown in yellow. The red blocks represent fitness spaces, that is only accessible by the residents of this building.
Due to the quick nature of this project, Photoshop was used to fully render this design concept.




